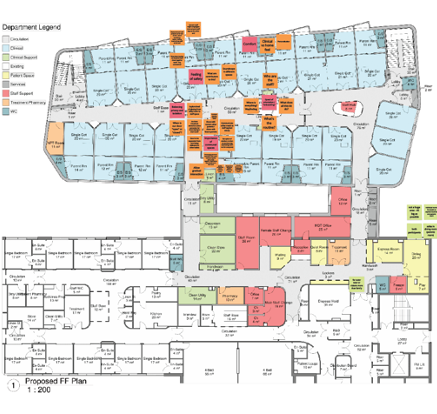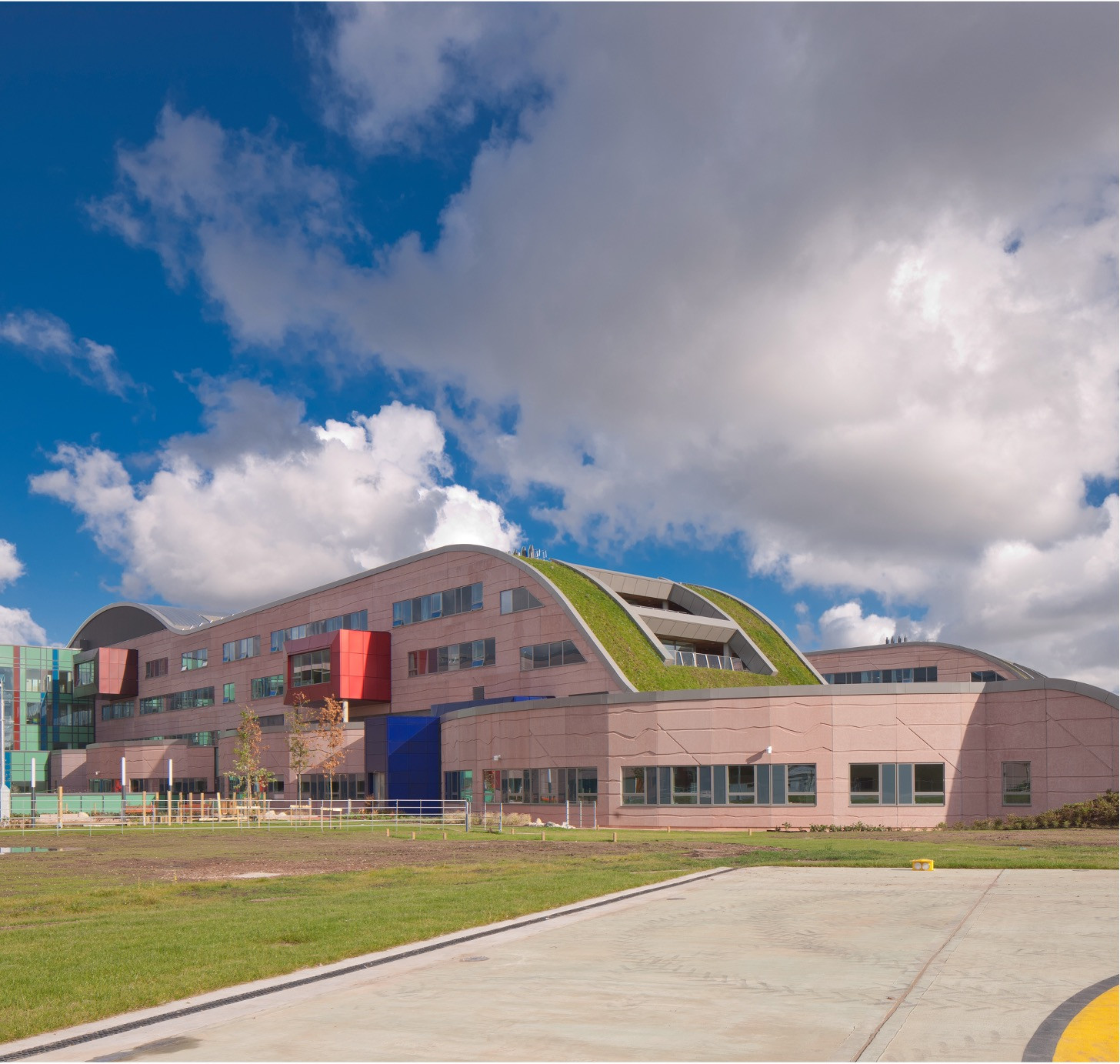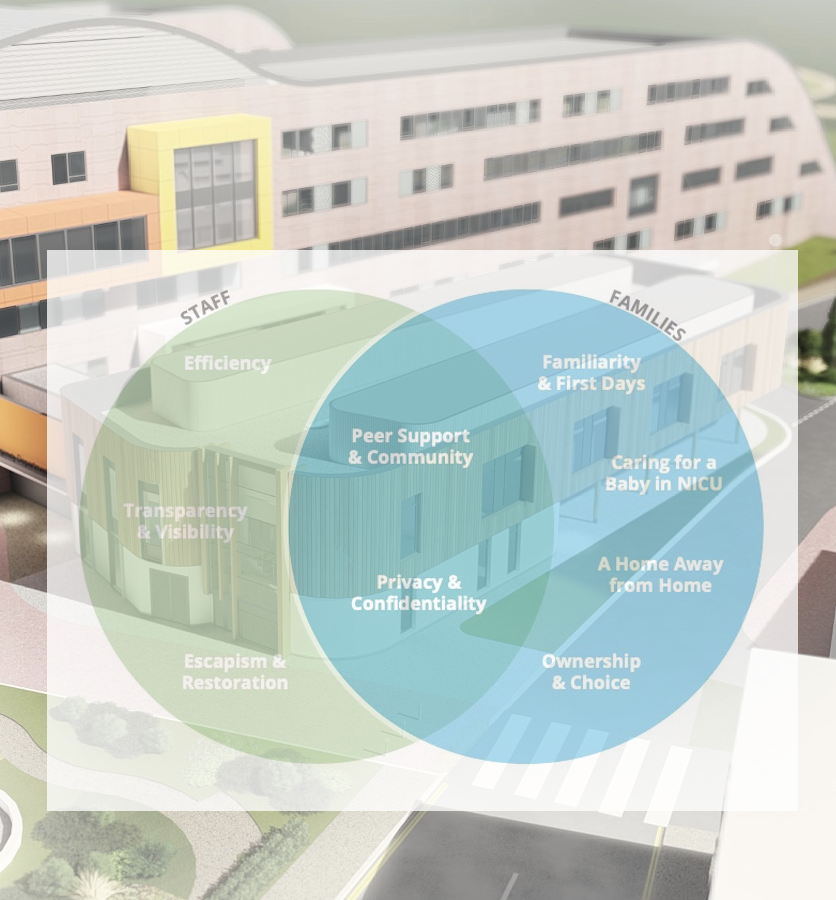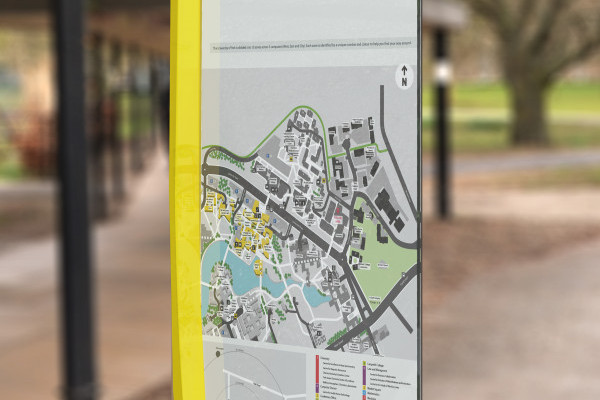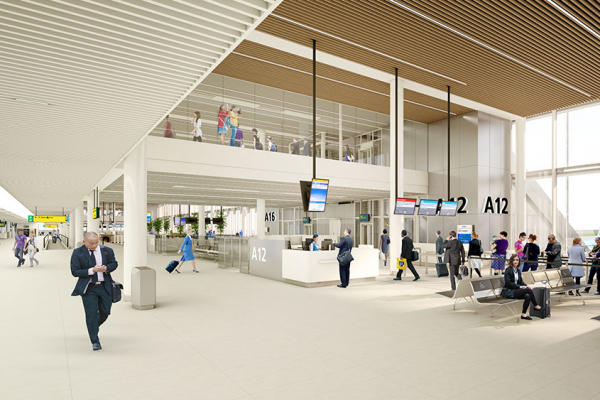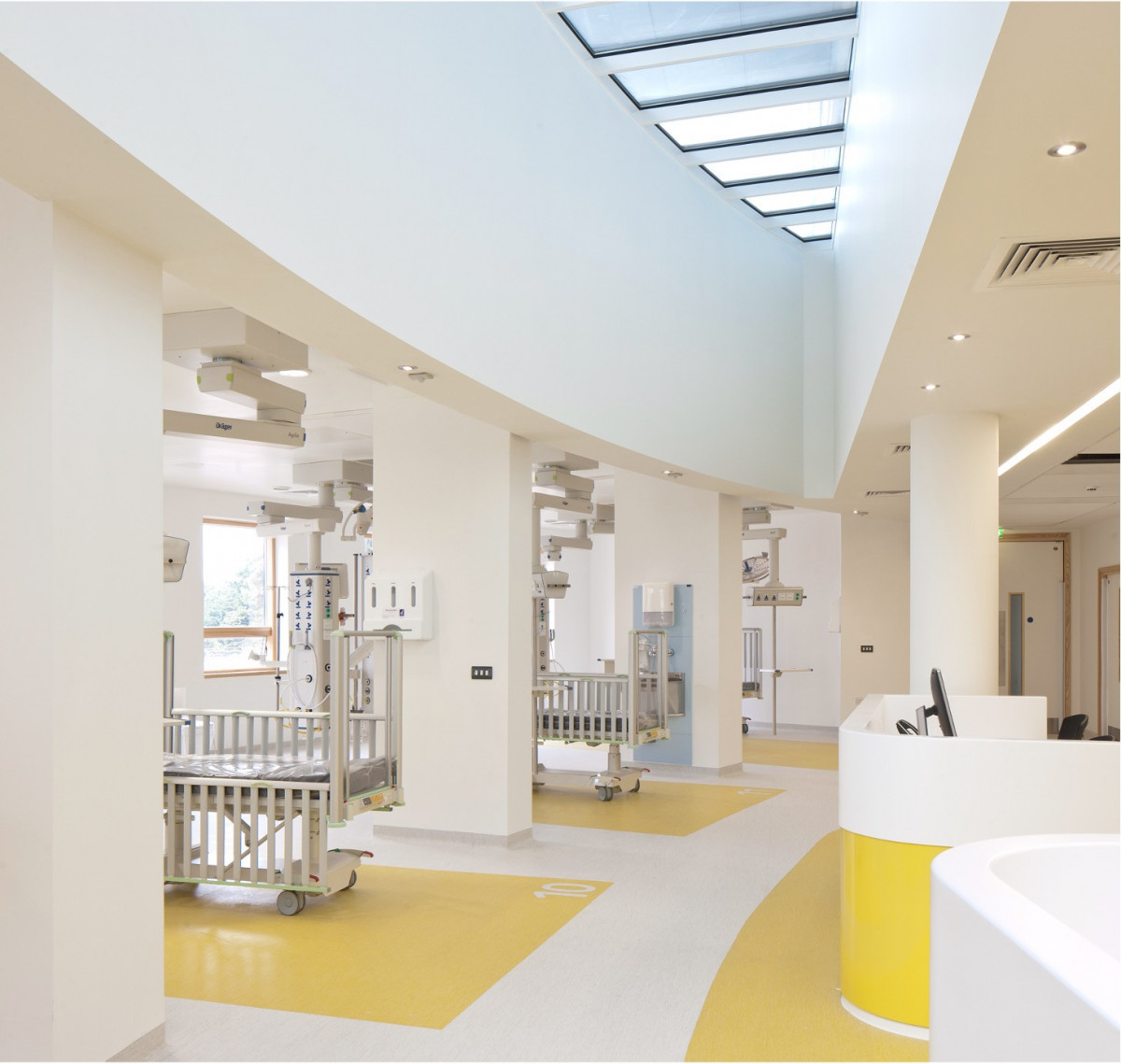
Alder Hey Children’s Hospital
Shaping Future Experiences for the Neonatal Ward at Alder Hey
Alder Hey Children's Hospital cares for over 330,000 children, young people and their families every year.
A new 20 bay neonatal ward is being developed to be built on the side of the 2015 state-of-the-art facility. This will be the first of its kind in the UK and will replace journeys between AH and Liverpool Women’s Neonatal Unit.
Mima were brought on to support Gilling Dodd architects to capture the functional and experiential needs of the users, that is both the families and the clinical teams. The new wing is unique in that it has to support the complex needs of families in a particularly emotional and stressful time, but it must also be an efficient and functional workspace for the staff where they can deliver the highest quality of care.
Our Task
The new wing is unique in that it has to support the complex needs of families in a particularly emotional and stressful time, but it must also be an efficient and functional workspace for the staff where they can deliver the highest quality of care.
The existing hospital is acknowledged as being brilliant for families but is perhaps less successful for staff. The detail of the design and layout is sometimes not optimal in supporting clinical needs and operations.
The hospital wanted to use a more human-centered approach to new ward design to address this balance between staff and families.
Mima’s brief was to bring the voice of these two groups of primary users more strongly into the design process and give, through immersive technology, a new way for the clinical teams to interact with the design as it emerged.
Our Solution
Mima used design research methodologies to bring these two user groups together to understand how their experiences can be met by the architectural and interior design.
Mima led two workshops: one with 14 clinical staff members and another with 6 representatives of neonatal families.
In the staff workshop, staff were given the opportunity to reflect, ask questions and comment on the proposed designs, while family representatives in the user workshop focused primarily on their individual experiences. The project architects, Gilling Dod, were involved to explain the outline design concept for the ward and some of the design constraints.
In small groups, participant groups were encouraged to talk through their lived experience on the ward and explore the role that the environment and spaces played on their experience, functional and emotional. These covered actions, interactions, feelings and what they saw.
By exploring their behaviours on the ward, the facilities and both negative and positive environmental elements, key themes were identified to help shape a better experience for the future families of Alder Hey neonatal unit.
For staff, we identified operational needs alongside softer themes for the more human needs of staff.
Each of these themes were explored with a supporting narrative and a series of design challenges for the project team to tackle. Mima provided this list of recommendations from the findings for the hospital to take forward.
Recommendations surrounded factors such as:
•Efficiency of service
•Staff-family connection
•Escapism & restoration
•Privacy
•Peer support
The next phase of the project is to build a VR model of the proposed ward design. We plan to run exercises with clinical staff to explore how they use the spaces and how the space and layout of facilities best supports their tasks. This phase of the project is currently awaiting budget approval.
